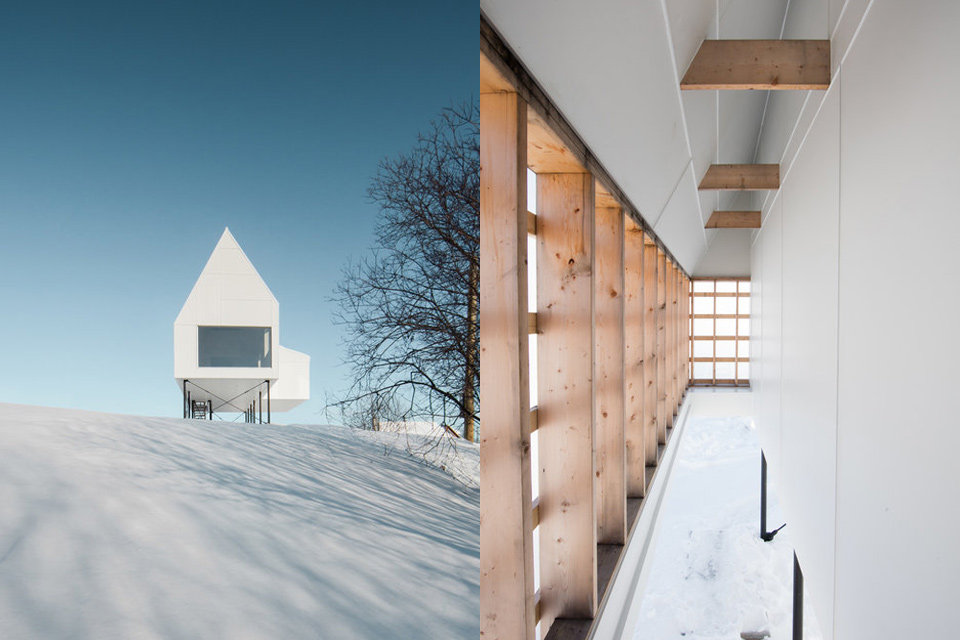The last of a long list of March birthday celebrants; so I couldn't let the month end without a shout-out post to my god-daughter Toni Dominique (her birthday was 8th March).
I stalked her on the net looking for photos away from my usual source (weiwitch.com) and was surprised to discover how involved she is with her architectural course at the University of the Philippines in Diliman.
So here are five innovative spaces borne not only out of human creativity and imagination but also more importantly I think, from a genuine love of what you do- so continue loving what you do Tonic and everything will fall into place..X

H2 CAPE HOUSE
Located on the French Island of Corsica, the H2 Cape House uses a low profile and natural materials to blend into its Mediterranean setting. A green roof paired with slats of red cedar cladding infuse with the coast's lush vegetation, also allowing sunlight to filter through the home's central terrace. The expansive single-story design makes way for a number or outdoor areas — including two swimming pools — to enjoy the seaside surroundings, while extensive internal glazing maximize views for the interior. A private beach outlines the exterior, along with a small port for ocean access to the property.
Photos: Vincent Coste

OBEREGGEN MOUNTAIN HUT
Set next to the Oberholz cable station, the Obereggen Mountain Hut is a modern take on the classic Stube. It's home to a restaurant, and is split into three main sections, each laid out so that the glazing on the end faces a nearby mountain. The hut is also constructed entirely from wood, with spruce used for the structure and interior, larch for the facade, and oak for the furniture. A sunken design ensures that the views aren't spoiled on arrival or as you enjoy your meal.
Photo: Oskar Dariz & Jens Rüssmann / Peter Pichler Architecture

TEXAS BUNKHOUSE
Built as a getaway for a writer/director and his friends and family, this Texas Bunkhouse bends around the trees that dominated its plot, roughly 30 miles from Austin. As the trees dictated the home's shape, so too did they influence its vertically-oriented structure, with the full-length screened porch providing uninhibited views of the surrounding foliage. Inside there are open cots and a kitchen, as well as a single enclosed bedroom, two bathrooms, and an outdoor shower. The building is clad in multi-color stained cedar to blend into the landscape while lending a brick-like randomness, and the house sits on concrete piers above a dry creek bed, just steps from a nearby swimming pool.
Photo: Panton Architect

MIRROR MIRROR ROOF HOUSE
Sitting above the rooftops in The Netherlands, the Mirror Mirror Roof House puts all other tree houses to shame. Like its name implies, the cubed roof extension is clad in a mirrored glass, reflecting the landscape around it and making it almost disappear into the background. The double-height interior is completely sheathed in sheets of natural pinewood, housing an office and a floating steel bedroom. Large openings on every wall not only allow in plenty of sunlight but also provide continuous views of the surround treetops. Not too shabby for a 12-year-old boy.

HIGH HOUSE
Hovering above a Quebec hillside, the High House uses a foundation of stilts to adapt to its snowy terrain. The gabled structure is elevated off the ground to protect the first level from the frigid elements, while also creating a protected outdoor area. Its clean lines are clad in a white concrete paneling and a corrugated steel roof to blend into the winter landscape, but also creates a striking contrast with its green backdrop in the summer months. The raised design also lifts the focus above the surrounding tree line, allowing for views of the Mont Saint Anne from the main living area.